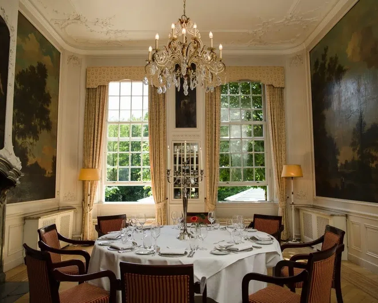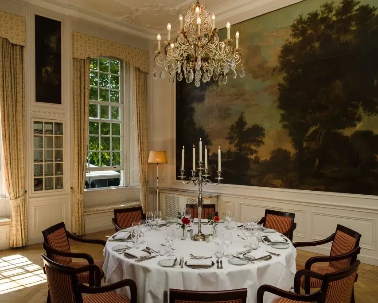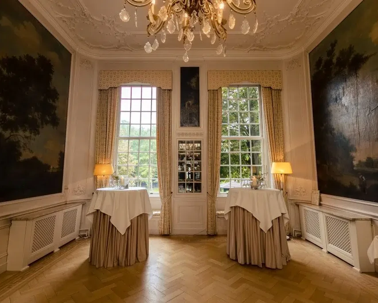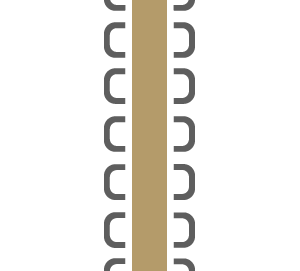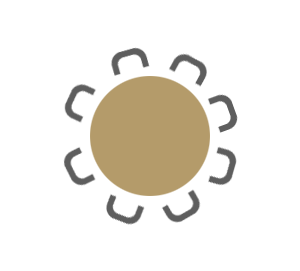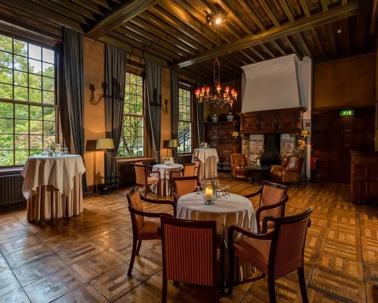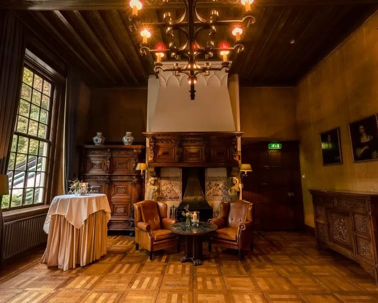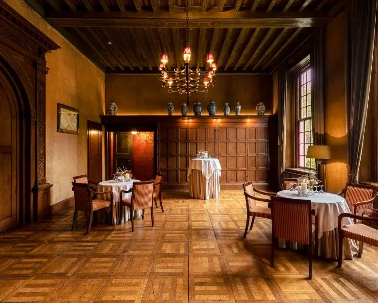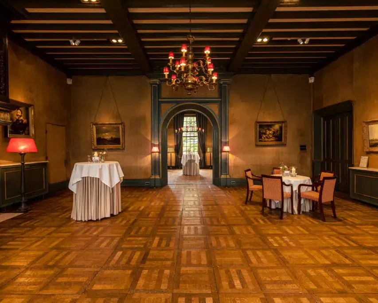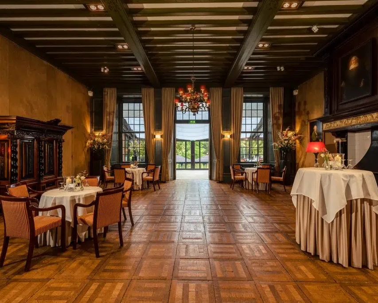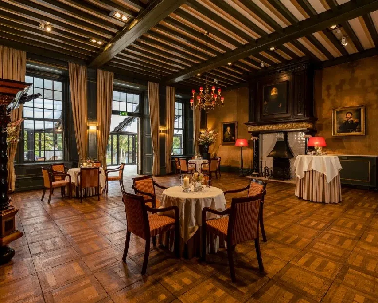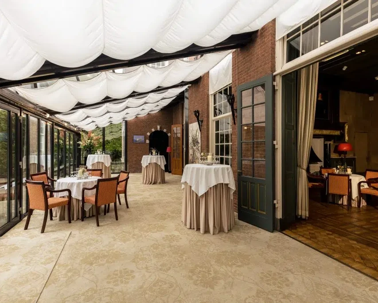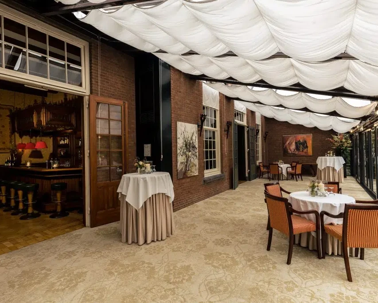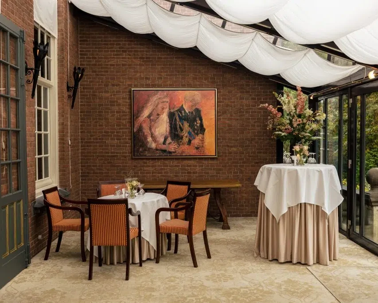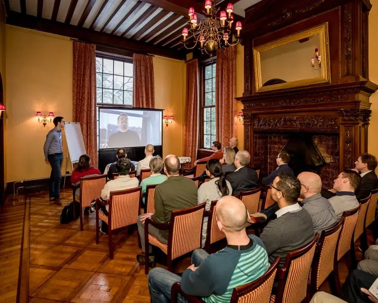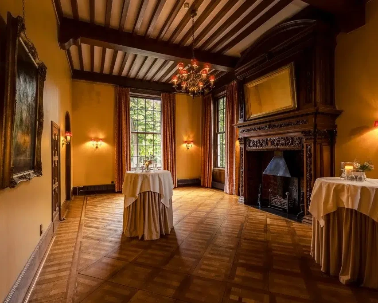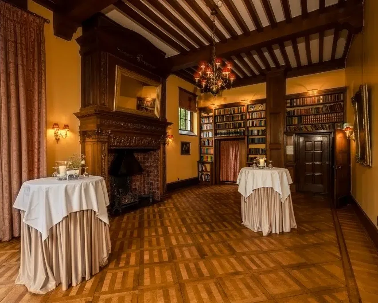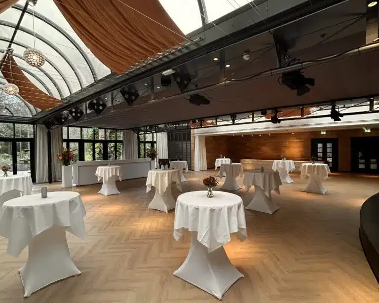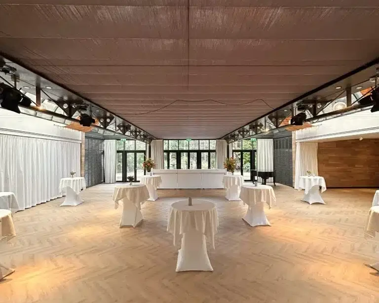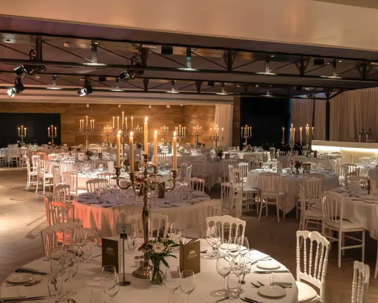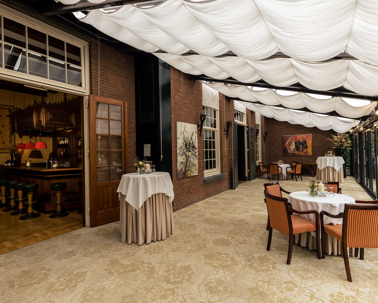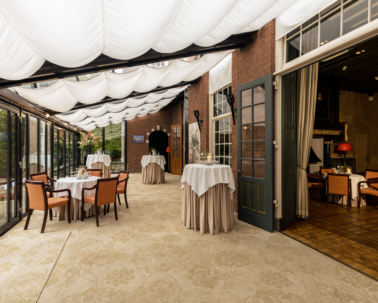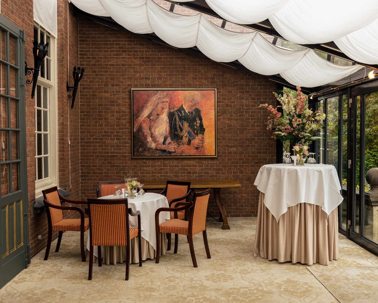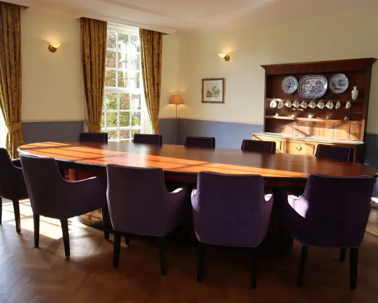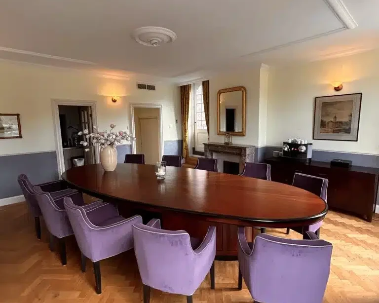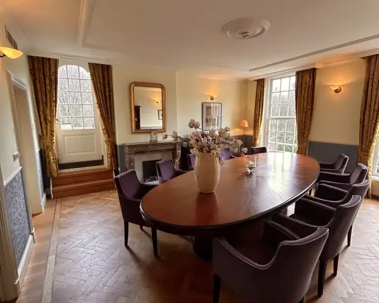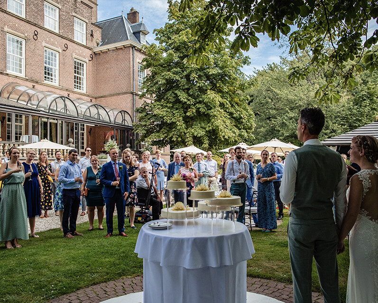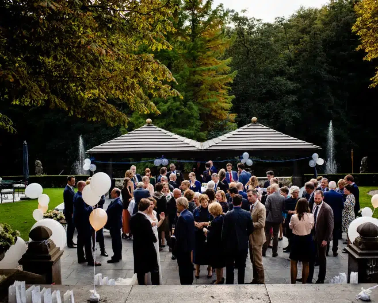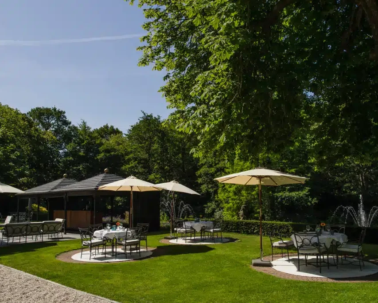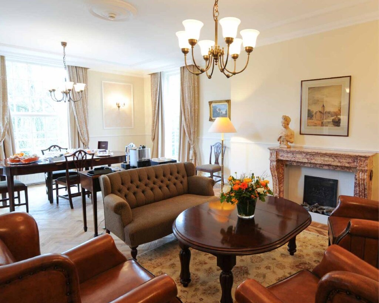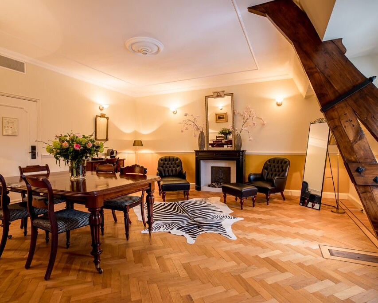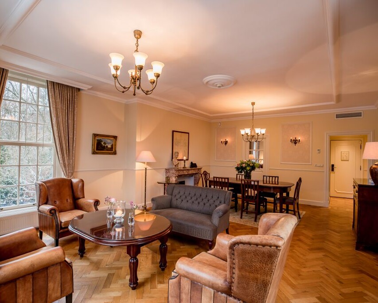Losing a loved one is one of life's most profound events. Kasteel de Wittenburg is a unique place full of intimacy, warmth and tranquility.


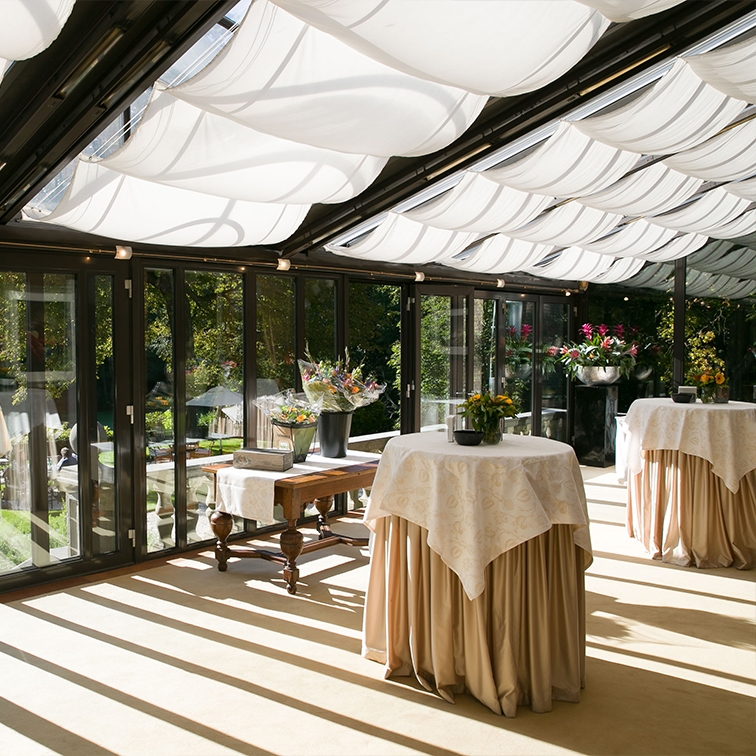
Happy to be an atmospheric point of light in a dark time. Experience peace and commitment in a fine environment.
The farewell of your loved one should be arranged properly and stylishly, with your personal wishes being paramount. Kasteel de Wittenburg is known for its exclusivity and hospitality, offering a choice of stylish rooms. The castle offers a fine ambiance for a farewell ceremony, condolence or family dinner with ample parking.
Kasteel de Wittenburg arranges everything down to the last detail for you and your guests. From parking assistance to the entire culinary fulfillment of your condolence reception.
For more information, please contact us by email sales@wittenburg.nl, call us at 070 51 51 500 or fill out the information form.
The options by venue:
Kasteel de Wittenburg offers eleven different rooms for meetings, presentations and other gatherings. Think, for example, of the stylish, glass conservatory with access to the castle garden and pond. The various tastefully decorated rooms with their distinctive exclusive ambiance offer space for meetings, lunches, dinners and receptions.
We understand better than anyone else that the culinary level of the cuisine largely determines the success of your gathering. One of the finest kitchens in the Netherlands is located in the castle’s catacomb. Every day our kitchen staff is working with fresh produce to provide the most exquisite dishes for you and your guests.


